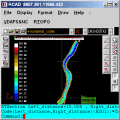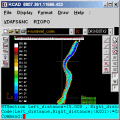|

|
Cheewoo Surface CAM 2.0.1005.1004
Generating NC code of the probe/tool path covering the free shape surface for 5-Axis CNC inspector/machine. Generating 3D free surface automatically by using reference point data. Contains section view feature to check 3D surface acceptability.
free download trial (4.54 Mb)
|
|

|
AEC Terrain 2.0
Digital Elevation Model from multiple input point files on AutoCAD.Multilevelpads,roadalignments,miningapplications,airfields,terrainlayers,slope parameters
free download trial (16.33 Mb)
|
|

|
DesignCAD 3D MAX 22.1
DesignCAD 3D MAX is an easy-to-use, versatile CAD tool that's perfect for novice designers, but powerful enough to create high-quality 2D/3D designs, models and animations. Use serial no: DEAM-5538-0869-4310-3180 activation key B159-0D57-DC7E-E5F7
free download trial (32 Mb)
|
|
|
|
|

|
RapidDXF 4.0
RapidDXF reads ASCII (text) or XLS (Microsoft Excel) files of coordinates and creates DXF (version 12) files of points and thier attributes. The DXF files so created are usable in many CAD software. RapidDXF can process several files at a time.
free download trial (1.14 Mb)
|
|

|
PDF to CAD Converter (Developer License) 2.0
VeryDOC PDF to CAD Converter can be used to batch convert PDF files to DWG or DXF files, it is a stand-alone program that needn't of AutoCAD and Adobe Acrobat products. It will convert your PDF files to usable and editable DWG or DXF files quickly.
free download trial (8.56 Mb)
|
|

|
PDF to CAD Converter (Server License) 2.0
VeryDOC PDF to CAD Converter can be used to batch convert PDF files to DWG or DXF files, it is a stand-alone program that needn't of AutoCAD and Adobe Acrobat products. It will convert your PDF files to usable and editable DWG or DXF files quickly.
free download trial (8.56 Mb)
|
|
|
|
|

|
3D FastView 1.0
3D FastView can view, assemble, markup, translate and compress large 3D CAD files. The capability to handle and compress large 3D CAD files make users access and communicate 3D data without expensive CAD license and high maintenance costs.
free download trial (734.24 Mb)
|
|

|
RTOPO 3.3
Simple, powerful and inexpensive CAD software for surveying. You can do triangulation, isolines, color-filled contour maps, sections, intersections, volume and editing XYZ files. You can process hundreds of thousands of points or triangles.
free download trial (1.04 Mb)
|
|

|
RTOPO Hydrology 3.4
Simple, powerful and inexpensive CAD software for surveying. You can do triangulation, isolines, color-filled contour maps, sections, intersections, volume, simulation of rainwater runoff and editing XYZ files.
free download trial (2.48 Mb)
|
|

|
Autoconverter 1.1.2
Autoconverter is a native Windows operating system executable that allows to import, export and convert between different 3D file formats including STL, OBJ, SAT, OFF, IV, SKP, 3DM, VRML, IGES, STEP, BREP
free download trial (15.6 Mb)
|
|
Pages : 1
| 2
| 3
| 4 | 5
|
|
|
|










